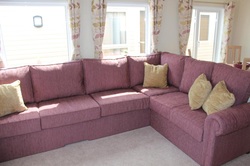Retreat Features and Options
|
General Features
|
Master Bedroom
| ||||||||
Standard Features

Easy living -luxury style
All of our products have Gas Central Heating and Double Glazing as standard
External cladding is Canexel.
(We are able to respecify or withdraw these features on request)
External cladding is Canexel.
(We are able to respecify or withdraw these features on request)
Options and Extra's
- Exterior timber/log cladding, Upvc or Canexel
- 4,5 or 6 foot integrated deck and roof.
- 1 or 2 bedroom models
- Free-standing furniture
- Lengths 30 - 40 feet.
- 'Easylift' bed in main bedroom
- Increased thermal insulation pack to floor, walls and roof
- Fully galvanised Chassis
- 12 or 13 feet wide