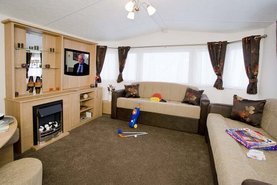Cavalier Features and Options
|
LOUNGE
|
TOILET
|
Standard Features

Arch Cavalier Static Caravan
All of our products have Gas Central Heating and Double Glazing as standard
External cladding is currently Aluminium with Upvc option. This model has upgraded Rockwool insulation and walls are 45mm thick.
External cladding is currently Aluminium with Upvc option. This model has upgraded Rockwool insulation and walls are 45mm thick.
Options and Extra's
- Exterior timber/log cladding or Upvc
- 2 or 3 bedroom models
- Study
- 'Easylift' bed in main bedroom