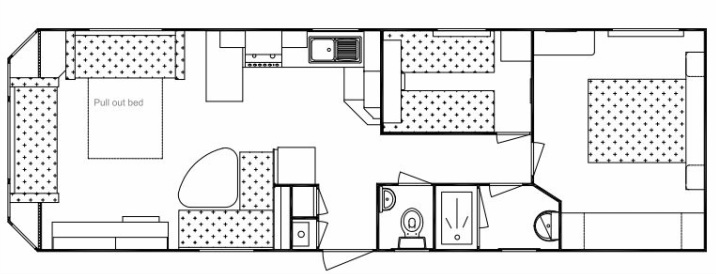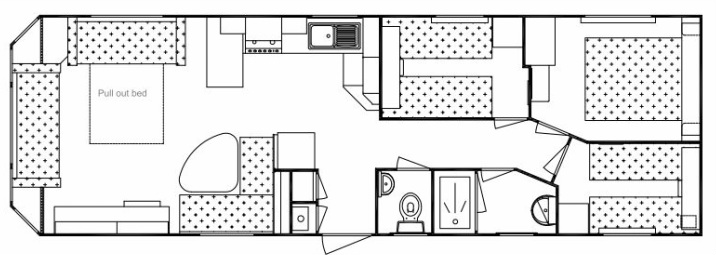Cavalier Floor Plan Options
We pride ourselves on being able to alter standard layouts and internal designs to meet customers needs. These layouts cover standard models. Where possible we can::
Just let us know what is ideal for you and we will work to create your ideal floor plan and look at internal colours to match your tastes.
- add or eliminate bedrooms
- widen the home
- extend the length or shorten it
- add baths and showers or eliminate en-suite rooms.
- create walk-in wardrobes
- widen doorways
- add dishwashers, washing machines
Just let us know what is ideal for you and we will work to create your ideal floor plan and look at internal colours to match your tastes.

